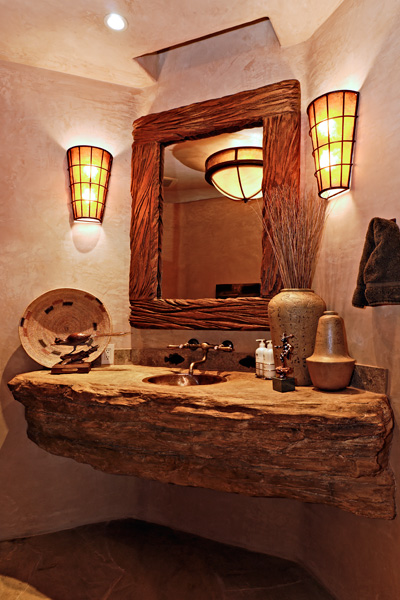pt gunung marmer raya Indonesian marble quarry & industry blocks, slabs and tiles
Prefabricated House Search Largest China Supplier Base. Verified Global Exporters-Join Free
Bathrooms have grown to be popular additions when it comes to basement remodeling but this feature hasn't always been a staple in the lower quarters of the home. Truth be told it was the farthest thing from the minds of many. For older basements that were finished years ago, it's actually rare to find a finished bathroom as part of the design. As more homeowners see the basement in the light of an addition and separate area, bathrooms are growing to be quite popular. With the overall cost of a remodel and the expense of a bathroom, is it really worth the investment?
If you plan and handle your remodel appropriately then the investment will almost always pay for itself, and an investment it is. Short of a wet bar or kitchen, a bathroom as part of a basement remodeling is the largest expense depending on what kind of wet works you choose. With that investment you can look for a substantial increase in the value of your home.
As years creep by post remodel, the chances are good that you'll recoup the cost quickly - especially if you're one of many homeowners with a home that will appreciate in value. Of course when you're using the space you're not seeing any kind of financial return but you get a lot of personal value out enjoying the living space and sharing it with family & friends.
While the profit from a home sale is definitely a bonus thanks to a smart basement remodeling strategy, you're also improving the quality of life in your home which goes above and beyond the dollar signs. If you have a family that intends to spend a lot of time in the basement, such as if you turn it into the new family room, then a bathroom downstairs would indeed be a godsend. No jogging upstairs just to tinkle.
In the end however a bathroom in the basement is largely a matter of preference - especially if you do indeed want your family to surface from time to time. Having that bathroom upstairs ensures they do just that. If you opt out of installing a bathroom you will have more square footage to work with in your finished basement but at the expense of convenience.
Placing the Bathroom
Should you opt for the bathroom during your basement remodeling plans, know that placement is critical to the flow and function of your den or rec room, weight room, etc. If you're dealing with a new home installation, don't let your contractor rough-in the basement - this gives you very little creative freedom for your basement. Instead, make sure that you have a blank canvas - an empty basement with no additional barriers. This lets you put the bathroom anywhere you like.
Basement Remodeling and Design
Keep a few last minute tips in mind when you're planning your basement remodeling: If you plan on adding a bedroom in the basement (fire codes permitting) then keep the bathroom near the bedroom out of sheer convenience. If there is no bedroom, then keep the bathroom out of the way of foot traffic and gathering so people can enjoy their privacy. Lastly, it might seem like common sense but install the bathroom door opposite the sink, not the toilet. If you're having trouble making things fit then talk to a general contractor about bathroom placement during your basement remodeling.
Paragon Remodeling specializes in providing you with contractors experienced in Northern Virginia basement remodeling. For any home remodel project from Virginia additions to elegant basements, hire the contractors dedicated to quality. Paragon Remodeling | 8000 Towers Crescent Drive | Vienna VA 22182
Article Source: http://ezinearticles.com/?Basement-Remodeling---Installing-a-New-Bathroom-Space&id=6098661




















